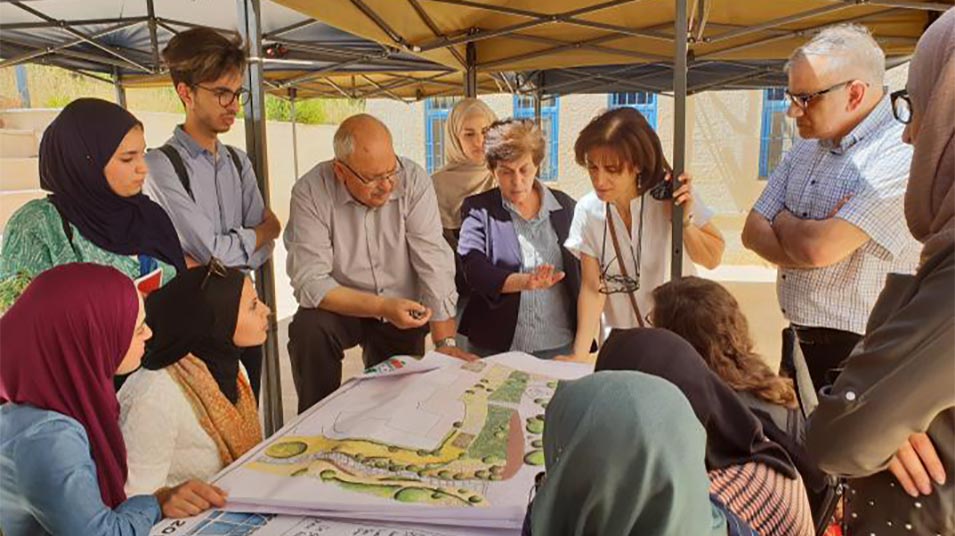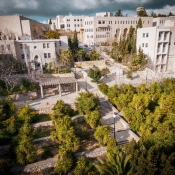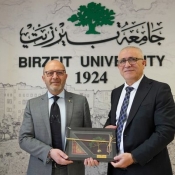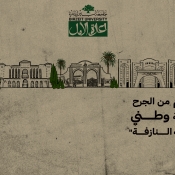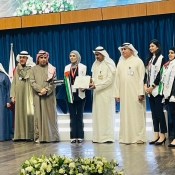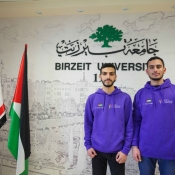Future architects design open spaces, green areas at Birzeit University
Spatial planning students at Birzeit University presented their designs for the landscape surrounding the Najjad Zeenni Information Technology Center of Excellence at a session held by the Innovation and Entrepreneurship Unit on Thursday, May 17, 2018.
The session is part of the university’s continued focus on student engagement. In 2013, architecture student at Birzeit designed the Sameer Owaidah Garden. The three-dunum garden includes shady corridors, stone benches, and green areas.
The student designs submitted for the Najjad Zeenni Center included such elements as wood benches, quiet study areas, and open green areas.
“We are committed to encouraging student creativity, innovation, and entrepreneurship at Birzeit University,” said Dr. Mirvat Bulbul, the vice president for planning and development. “It’s at the heart of our mission to shape students into becoming future leaders of their communities.”
Bishara Abu Ghannam, director of the Engineering Office at Birzeit University, applauded the students’ designs and noted his office’s willingness to conduct a review of the designs to start applying them.

