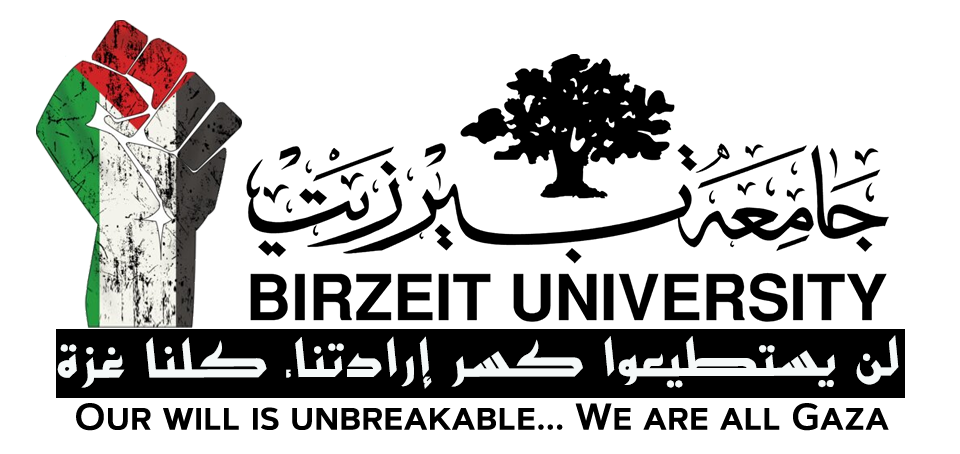Advanced design skills used in the two dimensional and three dimensional environments by applying a set of computer software’s, key concepts include 3-dimensional modeling, schematic design, building information modeling (BIM), material and construction details, model analysis, digital visualization and rendering using computer modelling software, graphic thinking techniques using digital tools, digital architectural illustration, main graphic techniques related to diagramming, photo montaging, rendering post-processing, laser cutting as essential techniques to enhance their architectural drawings and design. (Lab 6 hours.)
ENAR4211 | COMPUTER PRESENTATION AND MODELING
Parent Business Unit ID:
Prerequisite:
ENAR3201 | COMPUTER AIDED DESIGN

