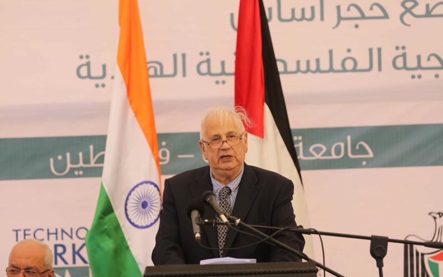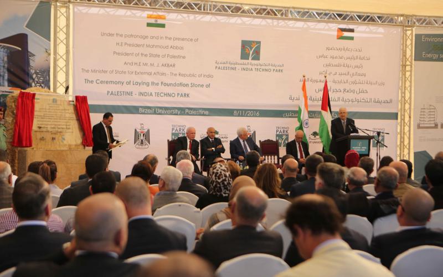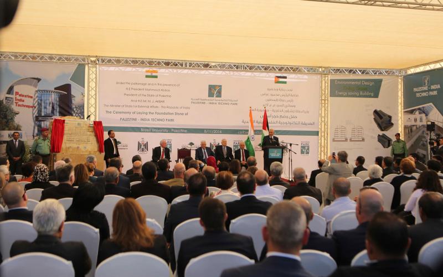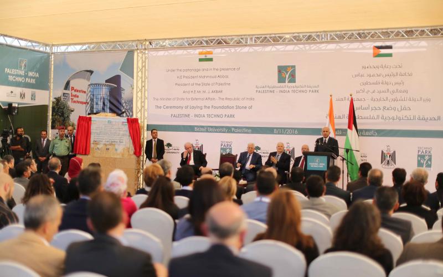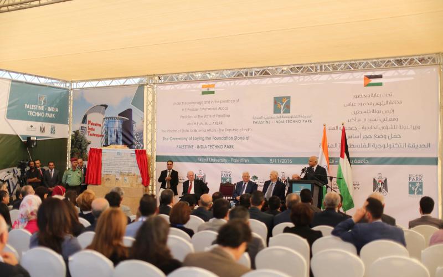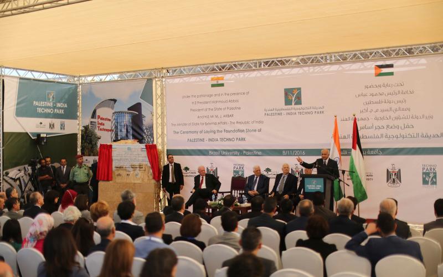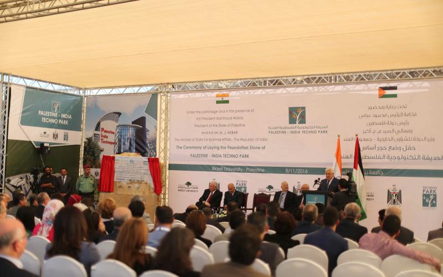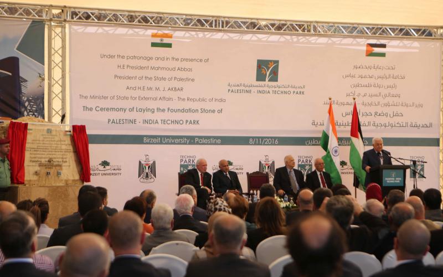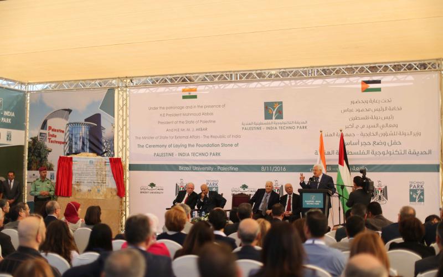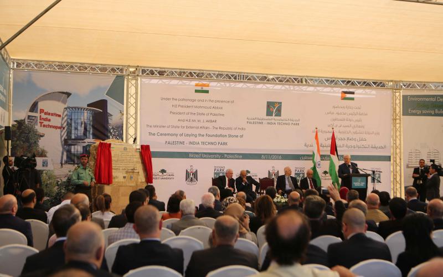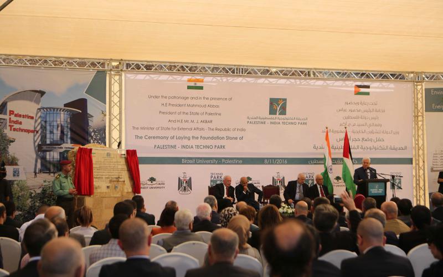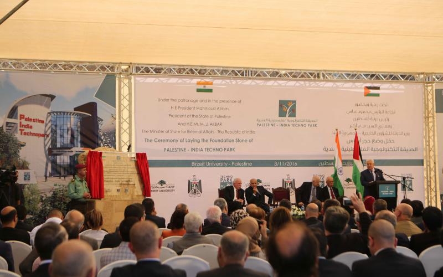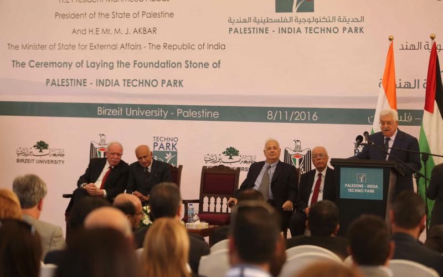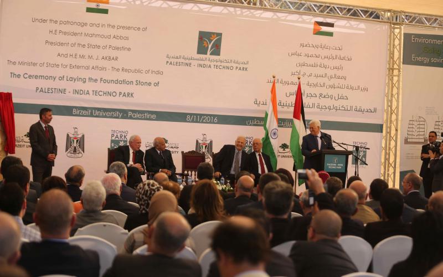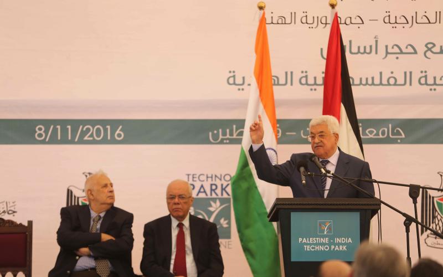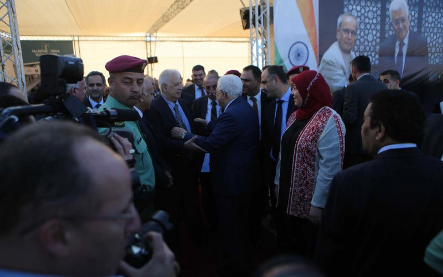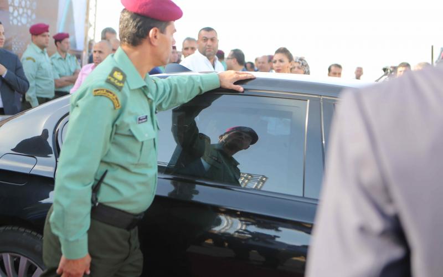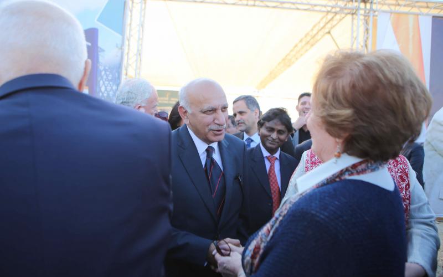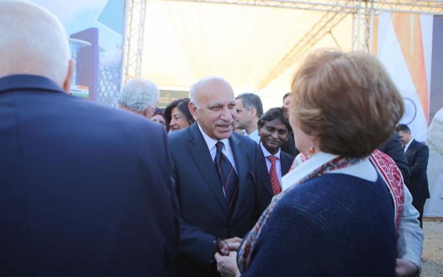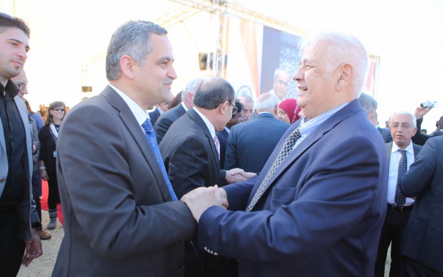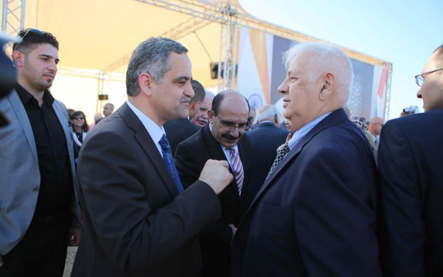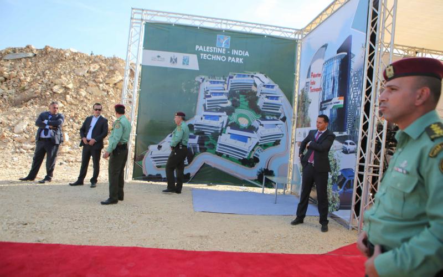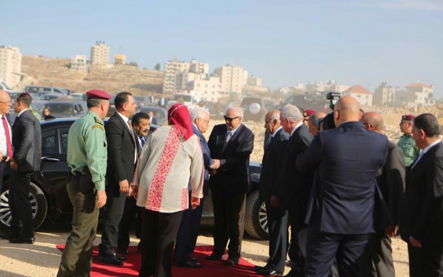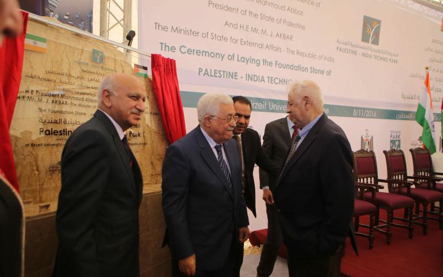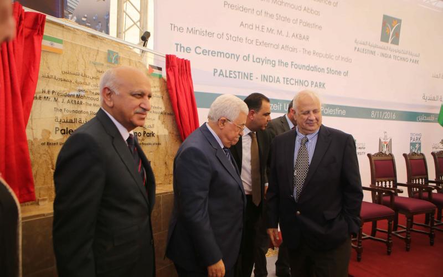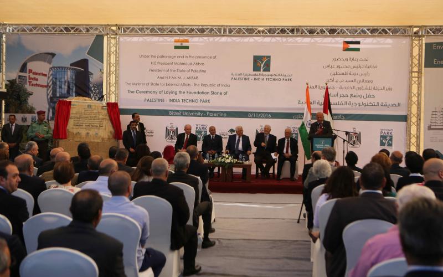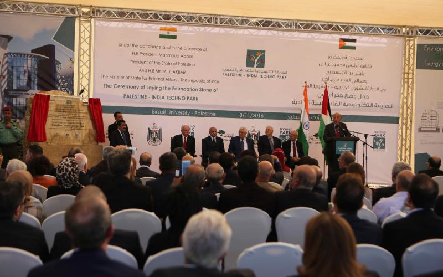Palestine Techno Park
The Palestine Techno Park (PTP) is a non-profit company established end of 2016 with the vision to create a national business environment and culture that will enable knowledge-based and creative enterprises as well as technology clusters to successfully operate locally, regionally and globally.
Our mission is to be the location of choice to seed, grow and commercialize this type of businesses through nurturing leadership in collaboration with value chains stakeholders to promote innovative solutions.
The generous donation received from the Government of the Republic of India to develop the flagship Palestine - India Techno Park building and the infrastructure of the master plan at the 20,000 square meter location that was generously allocated by Birzeit University have both contributed towards turning our vision into reality.
The PTP is a full-time member of the International Association of Science Parks and Areas of Innovation (IASP), a leading global network for science parks and areas of innovation.
PTP Objectives
- Establishing a suitable physical environment that is accessible to the industry, supports innovation and the commercialization process within the innovation ecosystem, and allows youth, innovators, researchers, investors and industry experts to collaborate and work together.
- Promoting the brand and image of the technology sector to attract foreign direct investment and integrate with global value chains.
- Supporting entrepreneurship programs by launching new start-ups, social enterprises and developing new innovative products.
- Conducting technology transfer activities (including emerging technologies) that would work on the commercialization cycles of research and development whether at universities or industry and take them to markets.
- Bridging the knowledge gap and the gap between private sector & academia.
The PTP believes that the activities that meet the above objectives will result in the economic development including job creation.
PTP welcomes partnerships and investments with economic development initiatives with multinationals, technology companies, high-net worth individuals, and local and international clusters of companies seeking investments or collaborations.
The Master Plan
Our vision for the Master Plan is premised on the driving ambitions of creating a unique landmark for the Techno Park that (is\has):
- Defines a long-term overall framework for the development of the Techno Park while articulating phasing of an initial 20,000sqm area for Phase I
- Displays a physical architectural form that embraces interrelationships, circulation and landscape to create an integrated and synergistic network of research and business environments
- Landscaping design that creates visual interest where buildings are designed around a central collaborative green open space, multiple smaller green areas, plazas, pocket parks and shared landscaping between buildings
- Pedestrian pathways and interdisciplinary nodes serving as strong connectors between the buildings and green areas
- Environmentally Sustainable
- Utility Infrastructure Networks: Fibre Optic network, Water supply network, Electrical and street lighting network, Storm water network, Wastewater network & wastewater treatment plant
- Accommodates a variety of research, business and technology uses, with an approximate total projected built- up areas of 35,000sqm with flexibility in lot size development and building design
- Parcels within the Master Plan available for various development opportunities, making the entire area buzzing with business potential
Location
Located in Birzeit, next to Birzeit University Academic Campus and the Palestine Museum, the PTP also strategically enjoys a central location of North and South of the West Bank and provides convenient access to air and land ports. It is also in close proximity to Ramallah (less than 15 minutes away by car), with very good transportation links.
The Palestine - India Techno Park Building
The Palestine- India Techno Park building is envisioned to initiate a COLLABORATIVE, INTERACTIVE and FLEXIBLE business environment and to cultivate a sense of COMMUNITY. The flagship building is to enjoy a prominent strategic location within the wider Master Plan that has Green Design Features: Orientation; Atrium facilitating ventilation, daylight harvesting, and social interaction; Rain water harvesting; Sun shading and On-site electricity generation.
Whether you are a STUDENT, FREELANCER, REMOTE WORKER, or ENTREPRENEUR looking for an office desk, OR you are a STARTUP working to get your business up and running at shared offices, OR an ESTABLISHED LOCAL or INTERNATIONAL COMPANY looking for an office space; the flagship building HAS A SPACE to INSPIRE YOU!
The Facilities
The building features 7 floors with a total built-up area of 9,500 m2. It is designed to accommodate an ecosystem of spaces that breed innovation through catering for the;
- Combination of social and office production zones
- Varied office space needs for teams/individuals
- Different work modes – focus, collaboration, learning, and social.
- Different levels of formality and privacy
- Exceptional open landscape views overlooking historic Palestine and Mediterranean Sea
- Photovoltaic panel to reduce electricity input cost
This is achieved through the creation of collaborative business space on the lower floors (basement, and ground floors) supported by interactive spaces between co-working space, meeting rooms, exhibit space, library, game room, cafeteria, seminar room, phone booths and a health centre (gym, sauna & swimming pool for relaxation).
This is in addition to innovation lab spaces and a variety of flexible shared/open and private office space on the upper floors to accommodate incubation space and start-ups as well as growing technology companies. The building features distinctive design elements to create communities, emphasising connectivity and showering the building in daylight with an atrium.
- The central staircase, connecting the ground floor to the first, forms a large conference and community event space, adjacent to the co-working space as well as exhibits space that can also function as an informal “lounge style” working environment.
- The double-glazed curtain wall facades and the central atrium provides a high level of transparency between the building, its occupants, and the outdoor surrounding green landscape with exceptional views in the horizon.
The building design also aims at balancing public and private spaces. A mix of shared amenities are provided on every floor, such as the "lounge- style" social hubs equipped with kitchenettes, which help foster the "community of innovation" spirit and the phone booths that provide private transition space to individuals.
Meeting rooms, equipped with video conferencing and audio visual systems, are also spread across the various floors to promote connectivity, whether across the table or across the globe.
The Amenities
The Building is expected to have the following smart systems:
|
|
Variety of Office Spaces
The PTP has a VARIETY of membership/ rental options and offers four kinds of office space:
- Individual co-working desks
- Start-up shared offices
- Corporate offices- open space offices
- Innovation labs
Membership options include access to the health centre (gym and swimming Pool), kitchenettes, phone booths, conference rooms and seminar room booking. Services also include shared office equipment services like printing/ scanning, storage lockers, and mailboxes.






